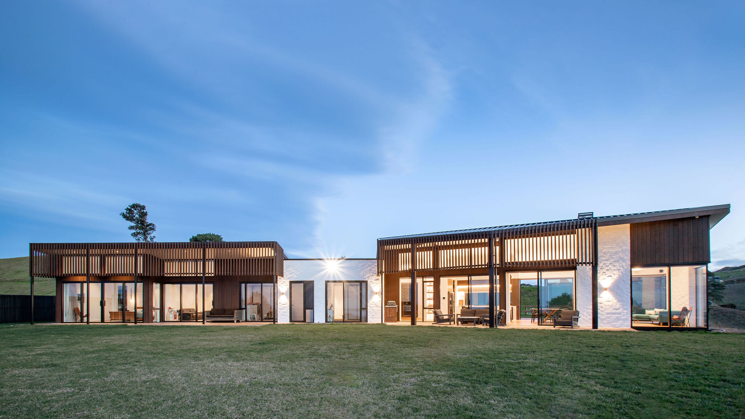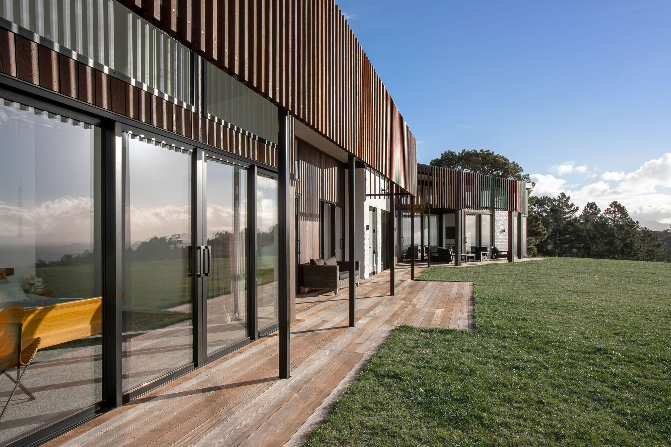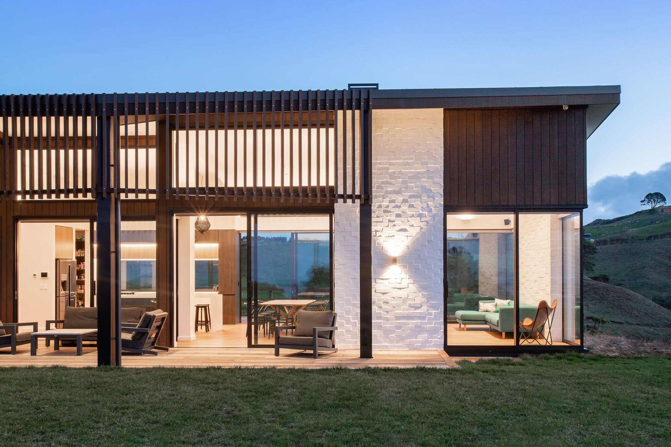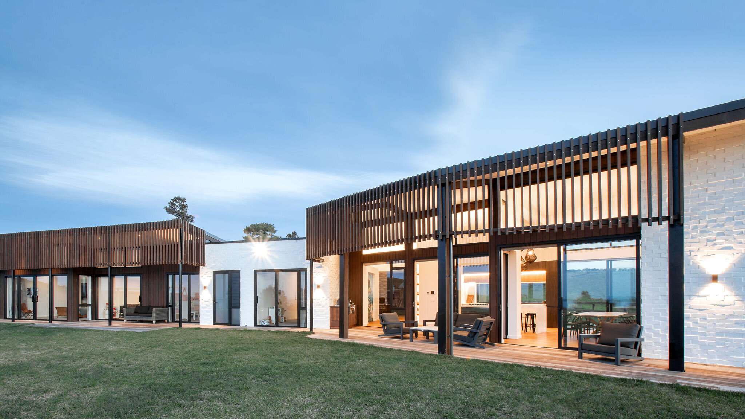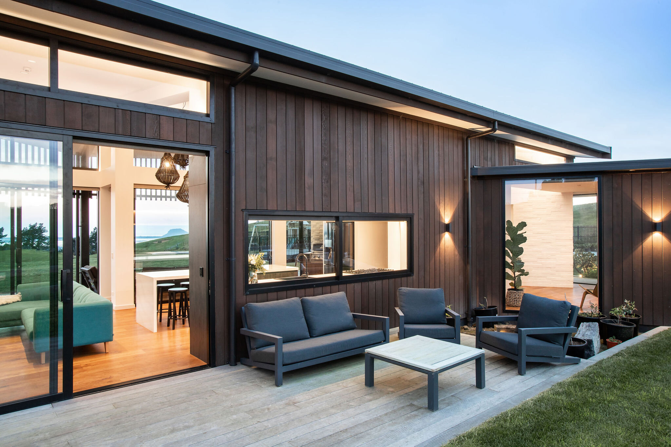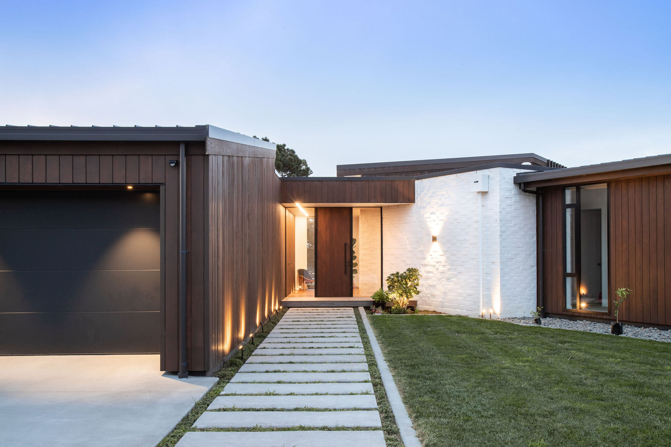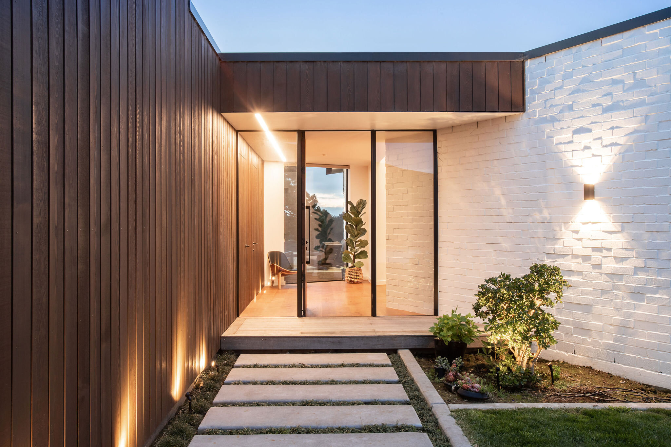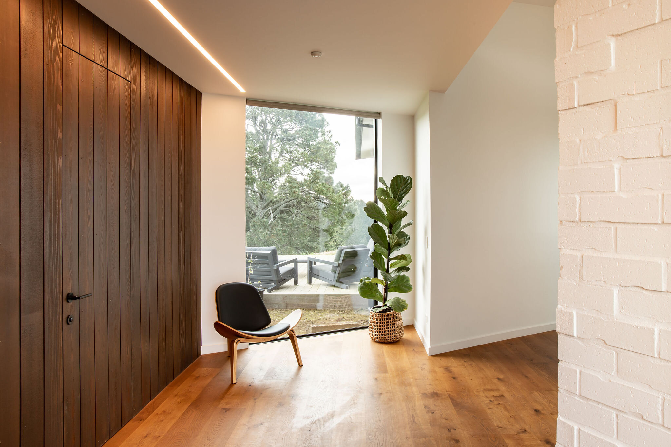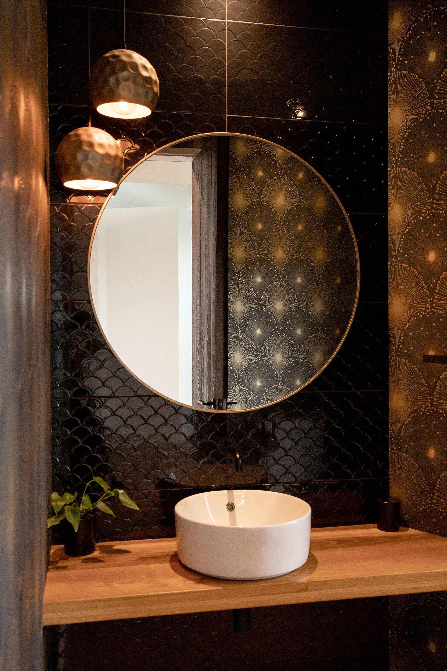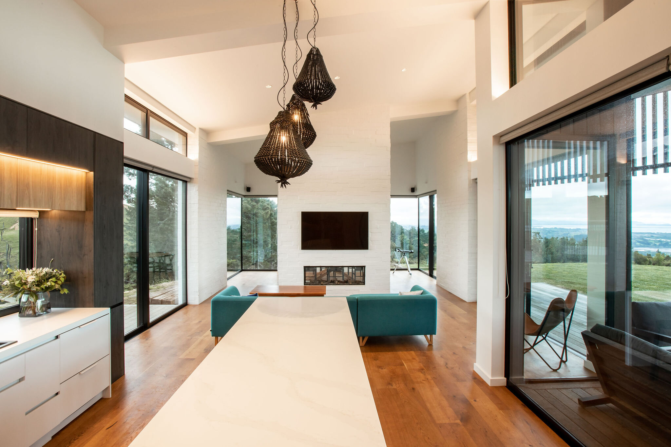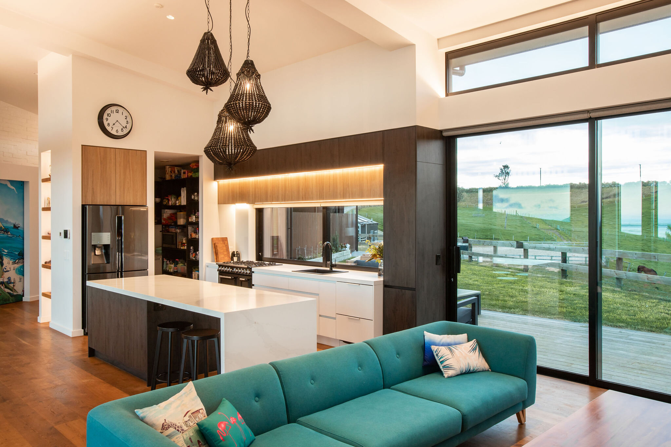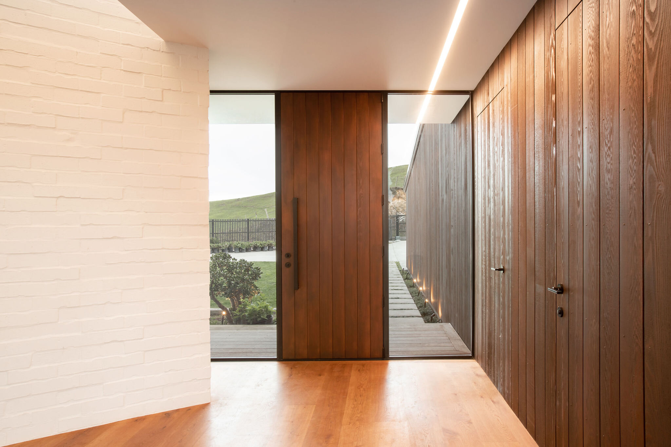CHAN HOUSE
2020
The clients brief was for a home that they could live in for a while and allow the home to cope with growing children and expanding numbers. The brief was for a building that took in the amazing views to the north, while still having a view back over the property. The clients liked the idea of spaces for living with volume, contrasted with enclosed – tighter – spaces for sleeping. The project was separated along these principles with separate wings for each use.
A strong connection to the property was something that the clients wanted to ensure that the project showcased. Large opening doors and full height glazing within the living wing gives the feeling that the landscape blends through the home.
