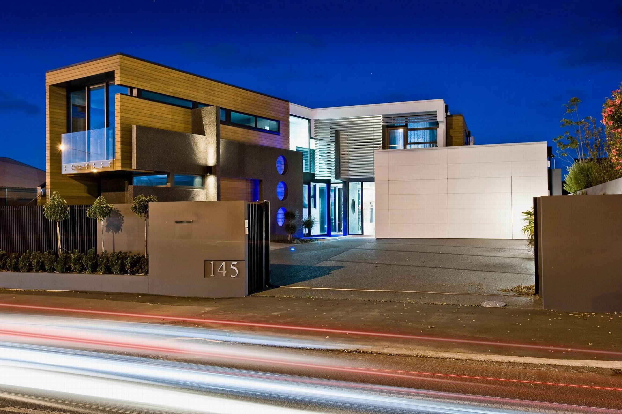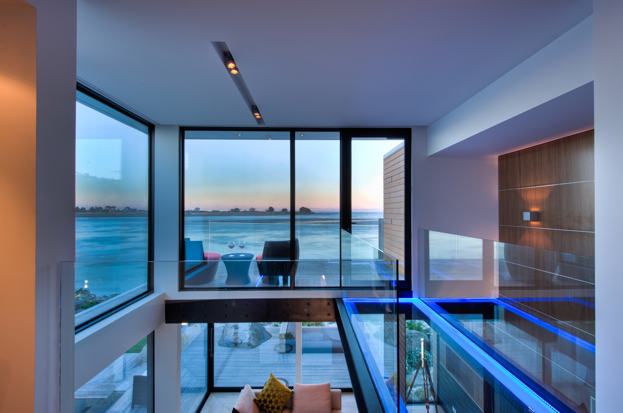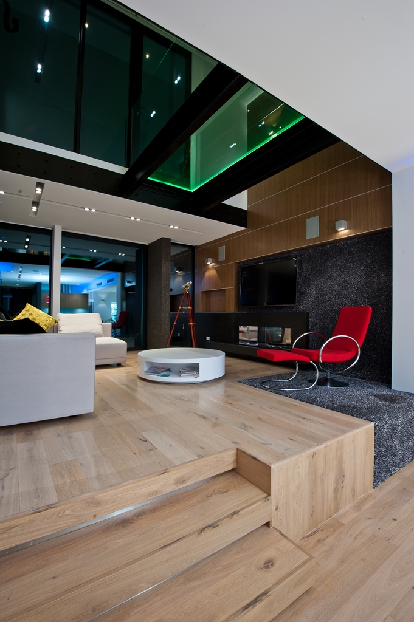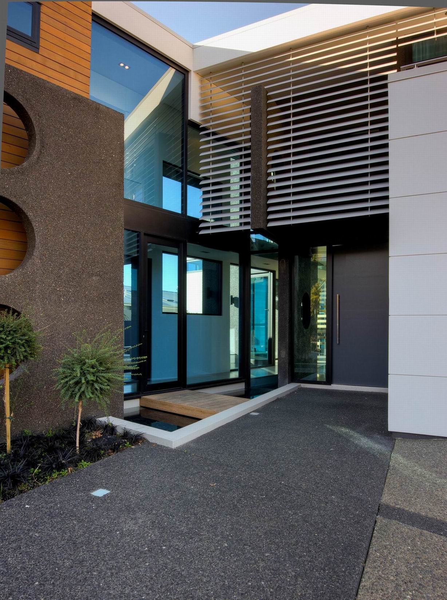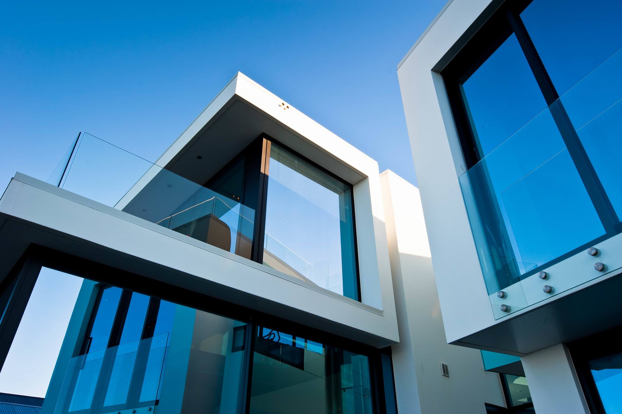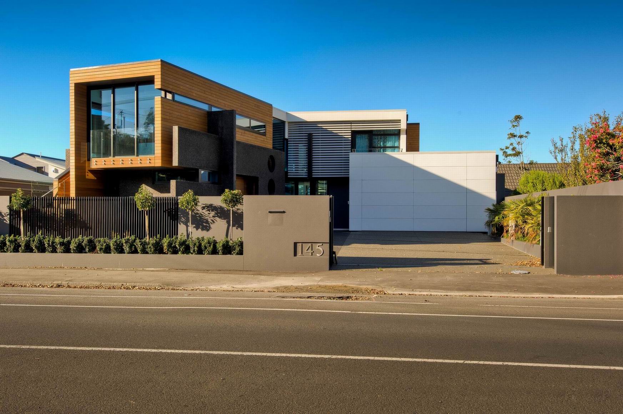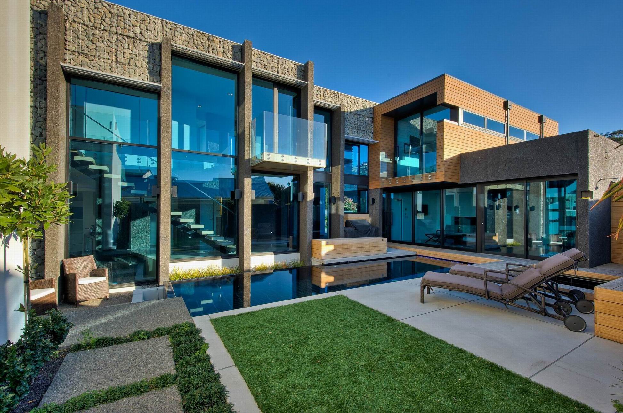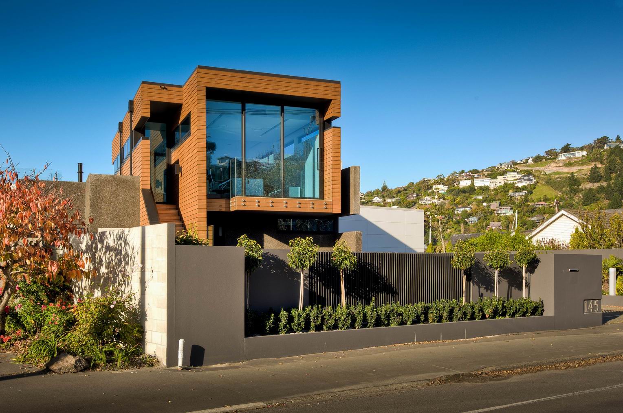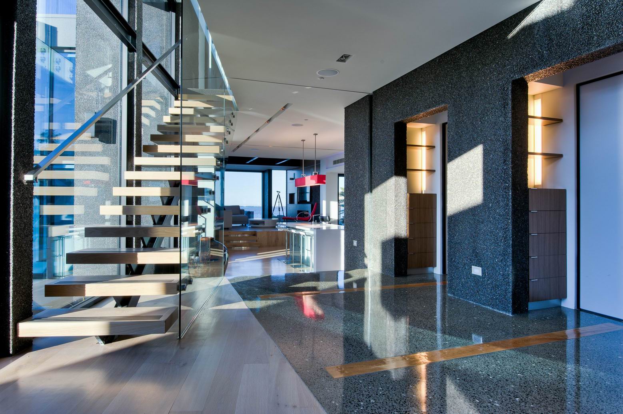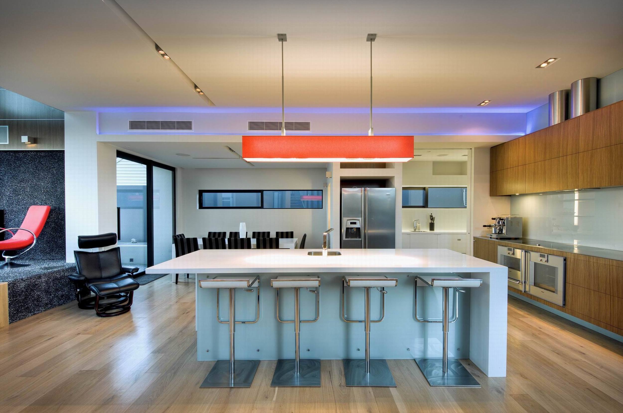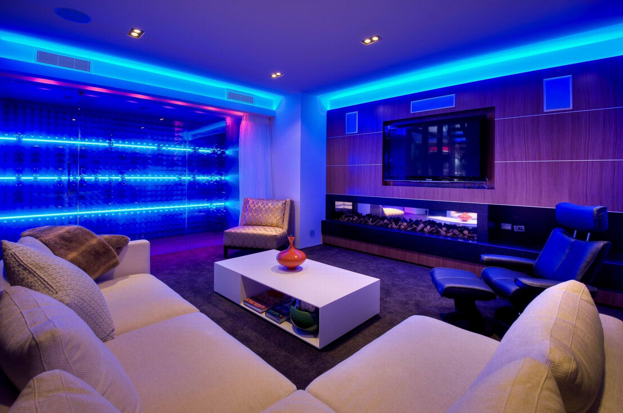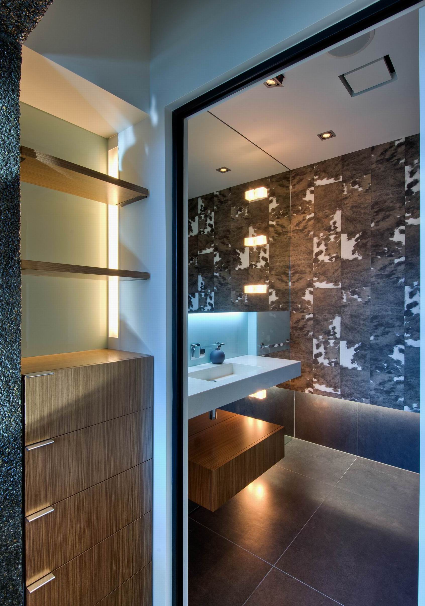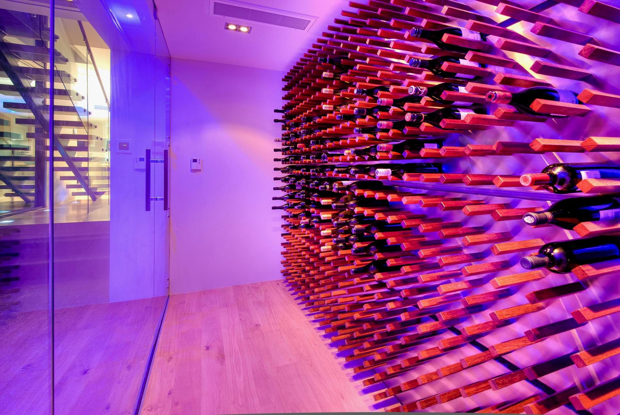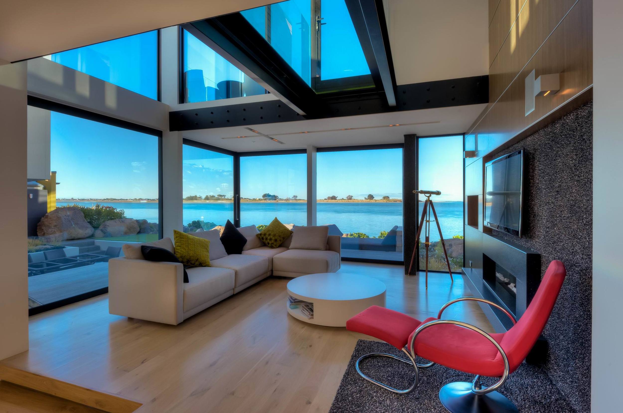Redcliffs Estuary
Year: 2010
The brief was for a relaxed informal house capable of accommodating a growing family and numerous guests. The form of this house has been determined by the constraints of the site.
Our response is a three story contemporary form. The plan includes a ground floor mostly dedicated to living areas and indoor/outdoor flow.
The house is composed of three separate buildings, joint by transparent links wrapped around an open courtyard. The living pavilions can be totally opened to encourage airflow, and to provide views from the courtyard through to the sea.
