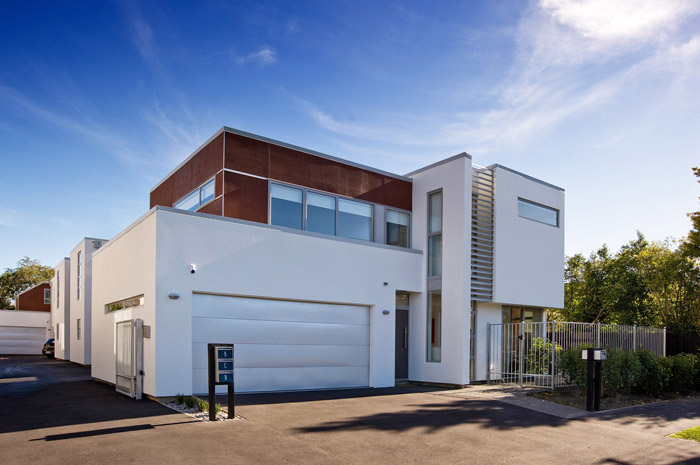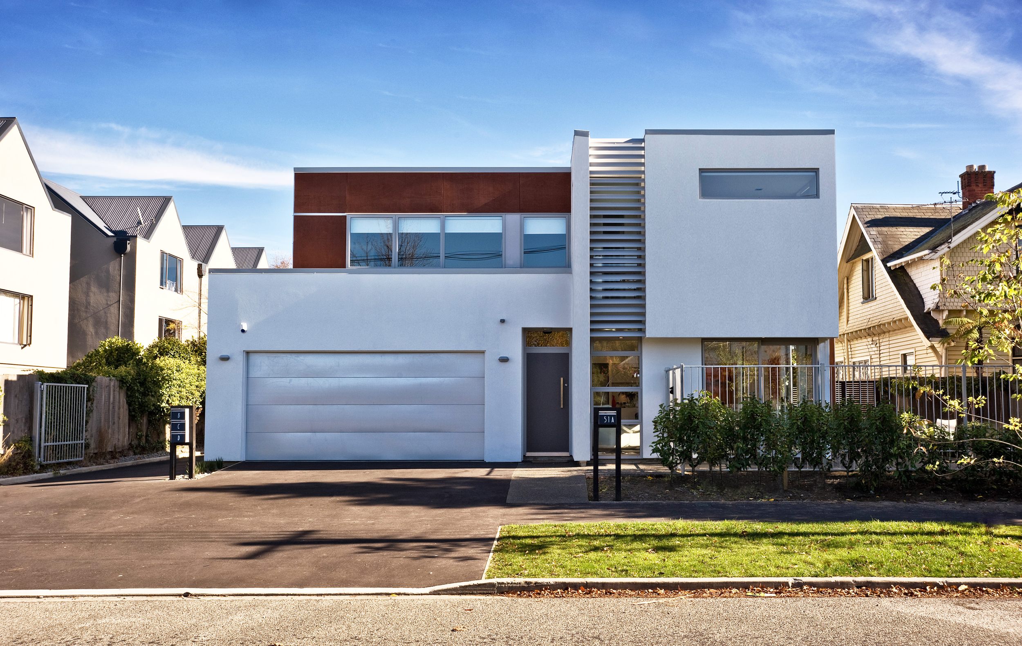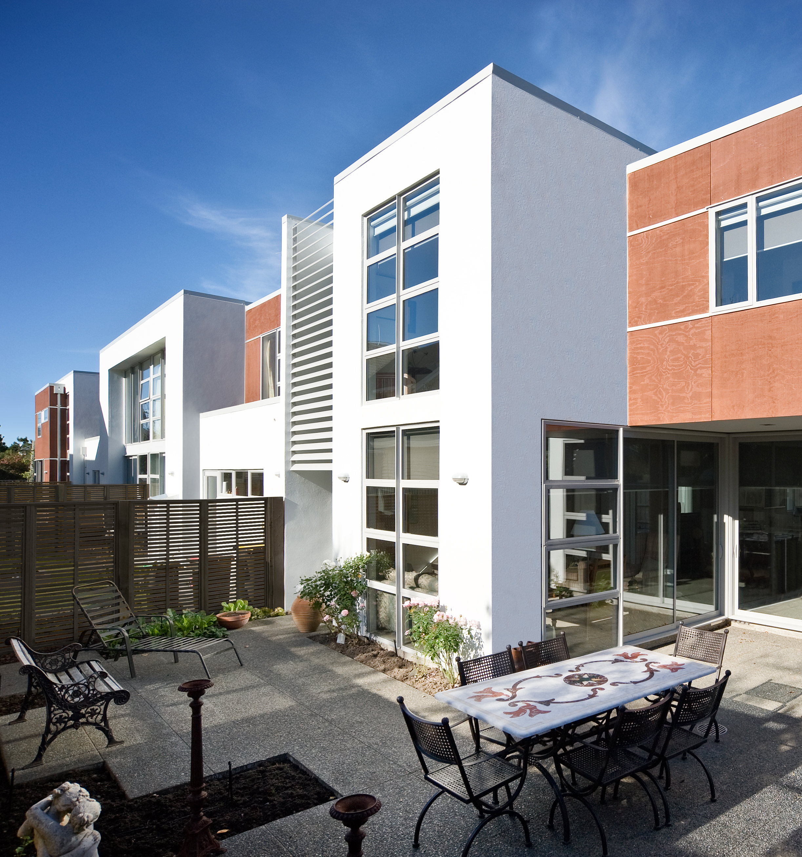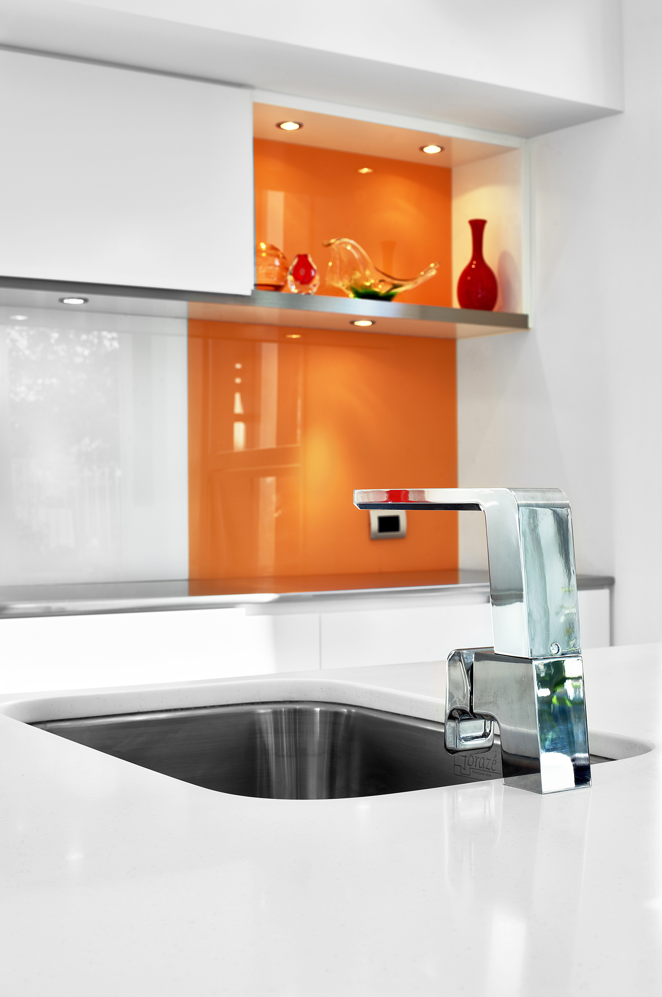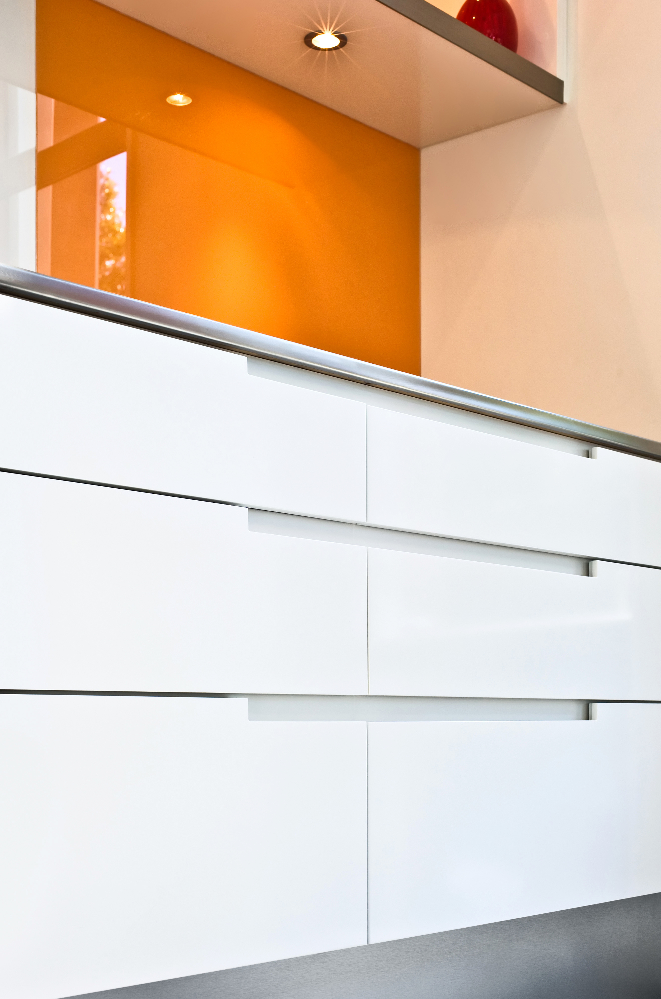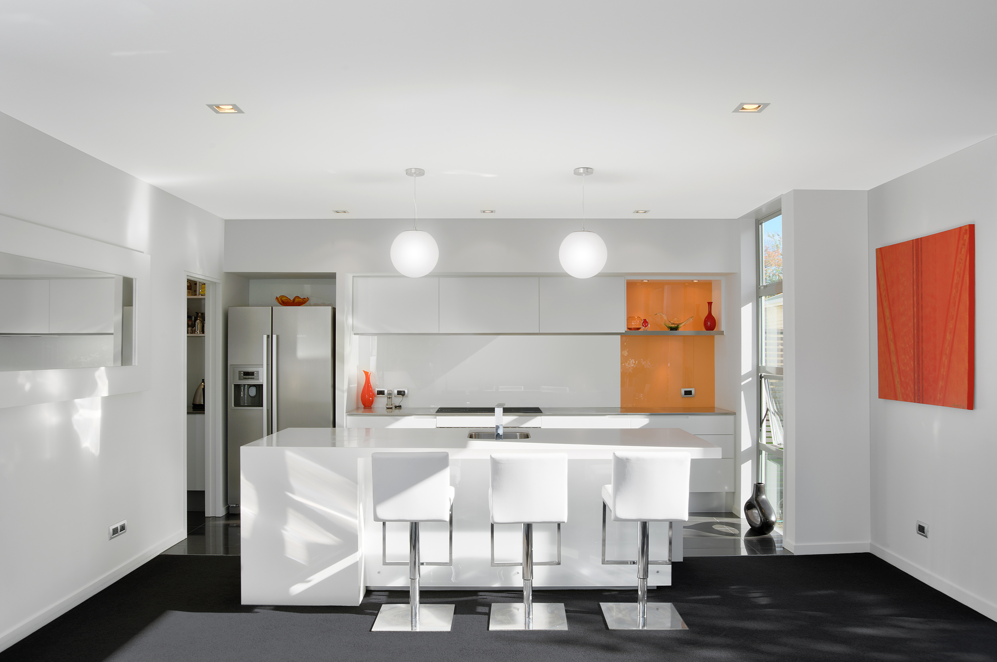Bishop Street
Year: 2009
This design is of a medium density development comprising of four 3 bedroom units. The client’s stated desire for quality and goal of achieving a higher selling price provided us with the freedom to design for impact and create luxurious spaces with up-market features. Our response to the brief was clear and direct. The theme developed is urban contemporary and employs bold street frontage and large, proud box elements to assert architectural dominance over the neighboring 1960s wooden bungalow and low-cost 1990s terraced multi-units. The new building incorporates materials of varied textures, all within a monochromatic palette. The consistency of colour and horizontal lines creates a strong sense of space and scale enabling the development to dominate its haphazard surroundings.Fluid open plan living areas, with the help of floor to ceiling stacker sliders that flow out onto private landscaped outdoor living spaces, maximise the benefit of their north-facing aspect. All bedrooms are large and well ventilated and have more than adequate storage space. Each unit has a bath and shower.As a sense of security an automated driveway gate and communication system is installed.Environmental sustainability was also considered within the budget constraints. The design specifies the use of low VOC carpets, paints, adhesives and sealants for the indoor environment. Garages are full 6×6m encouraging the use and storage of cycles to add to sustainable transport. Dedicated service areas allow ease of council recycle bins.
